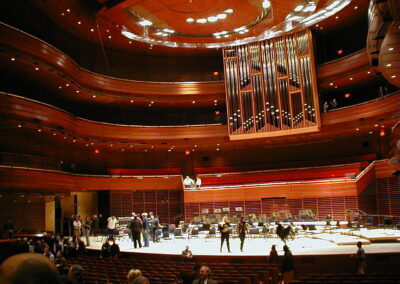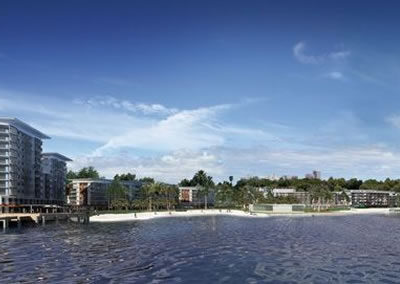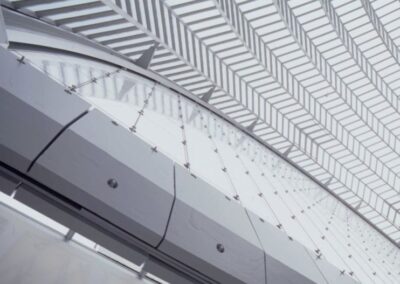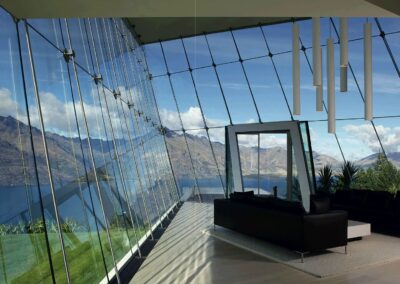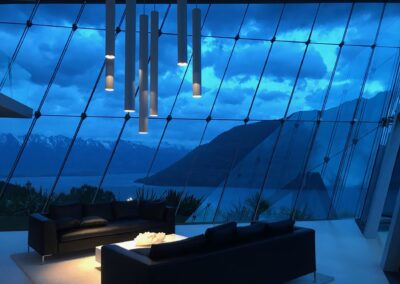Structural and Facade Engineering

STRUCTURAL
ENGINEERING
From initial concept to final construction we provide structural design services for the simplest to the most challenging structural designs.
The beginning of the project is where the most benefit can be found, by asking the right questions, working with you and the whole design team we can move mountains.
PROJECTS
- Brisbane Airport – multiple projects
Security Upgrade Programme – 2020, preparatory works for major overhaul of security systems to accommodate upgrades to passenger and baggage security – Project Director for multidiscipline works.
ITB expansion and retail redevelopment – 2020. Concept design and planning for major expansion and redevelopment of international terminal – Project director for multidiscipline works.
Northern Concourse Expansion – 2018, (ITB NCX) – circa $60m expansion to the International Terminal along the Northern Concourse – Façade lead
New Northern Terminal Concept development – 2015 – Project director multidiscipline engineering
Brisbane Airport International Terminal Northern Concourse Expansion
- Gold Coast Airport – Project Lift – 2015 – 2020
Project Lift is a $200m+ development of the terminal. Damian was project director for multidiscipline engineering services.
Project includes Airside Passenger Zone expansion, Southern Terminal Expansion, Existing Terminal Redevelopment.
This major project included multi-discipline engineering, significant in-ground challenges, coordination with a live airport environment, swing functionality, terminal planning, baggage handling and financial limitations.
Gold Coast Airport – Project Lift
https://hassellstudio.com/project/gold-coast-airport
- Southpoint – Flight Centre, Southbank
This substantial development included multiple complications including a rail corridor, a bus tunnel directly under the site, a heritage building to be incorporated and a development being delivered as separable portions to multiple D+C contractors.
The commercial floor plates are Grade A and include inclined column support and permanently offset supports creating out of balance loads. The mixed use facility also includes significant retail space.
This project won an Australian Concrete institute award for its use of structural and architectural concrete.
Southpoint, Flight Centre and common basement
http://www.jacksonteece.com/projects/southpoint-transit-oriented-development
- Darwin Convention and Exhibition Centre and Darwin City Waterfront, AUD$350+M
Damian acted as concept designer and project leader. The building includes 4000m² of exhibition space additional auditorium and meeting centres. The structure is a steel framed building with approximately 45m spans and covers over 10,000m² of area.
In addition to the Convention Centre this waterfront development includes a Hotel and Residential development with an estimated budget of AUD$100million. Damian is multi-discipline project leader for these projects
The entire development which included marine and civil works delivered by the team was valued at over $AUD1b at the time. All works were delivered in collaboration with the NT Government.
Darwin City Waterfront Precinct
https://www.darwinconvention.com.au/gallery-darwin-waterfront.html#gallery-1
- Kimmel Center for Performing Arts – Philadelphia, PA, USD$245M
His role for this project was design leader for structural and façade, and included the conceptual design of all buildings within facility. The building includes of a 2500 seat concert hall and a 850 seat recital theatre sitting over a parking structure on acoustic isolation. A perimeter building and atrium surround the buildings.
A unique cable suspended glass individually weighted wall was developed with local contractors to enclose the atrium. This project has received awards from the IstructE, AISC, ACEC, NYACE, ENR and Damian received international recognition for the design.
Kimmel Performing Arts Center
https://www.kimmelcenter.org/about-us/building-the-center/construction-photo-gallery/
- Other Project Links
Orange Bloomfield Hospital
Pirrama Park Sydney
https://worldlandscapearchitect.com/pirrama-park-sydney-australia-aspect-studios/#.XqdiQi-r3UI
NICTA Building ATP
https://www.worldarchitecturenews.com/article/1503896/low-emission-high-technology

FACADE
ENGINEERING
Transparency and lightness plays a significant part in creating an envelope for a building that allows the occupant to engage with their surroundings in ways that improve well-being and efficiency.
Bespoke and unusual façade designs require experience and endeavour to achieve.
PROJECTS
- Sir Samuel Griffith Centre I Griffith University, Australia I AU$80m I 2012 – 2013 I Lead Façade structural Designer
Damian provided the alternative solution to the project which enabled the completion of the project to reflect the Architect original intention. The solution included a diagrid of steel tubes and rods to create the articulated structural frame for the support of the structural frameless glass façade.
Sir Samuel Griffith Centre
https://www.coxarchitecture.com.au/project/sir-samuel-griffith-centre/
- Jagged Edge, Queenstown, confidential
Concept design and development of details for this spectacularly located and private residential development. Structural glass design. Tender facilitation and long term contact with owners to support contract issues. As one of the most exclusive residences in New Zealand it has been published in many design magazines.
Jagged Edge
https://architecturenow.co.nz/articles/on-edge/
- Canberra International Airport
by Guida Mosley Brown the design won “Australian Airport of the year” in the year of opening, 2013. With the aim of developing Australia’s Greenest airport, the terminal has been designed to a high environmental standard, employing a variety of building and services systems including high quality and long life building material. Damian’s role for this project was Principal Façade Engineer.
Canberra Airport
http://www.gmbarchitects.com/projects/new-passenger-terminal/
- Advanced Engineering Building, UQ.
Facade Leader for this unique and complicated façade design. With over 22 individual façade types on the building there were many challenges, designed in joint venture between Richard Kirk and Hassell, the design included a unique terracotta wing tile brise soliel that required significant technical and research effort to achieve.
- Shanghai Centre (aka Shanghai Tower) – 2010
Shanghai Centre Facade review, Gensler, US$1b + Specialist facade consulting on second tallest building in the world – 635m
The extensive use of structural glass fins and major expansions in the face required detailed resolution and agreement with the Architect and builders, Damian provided ongoing support to the team to resolve the design. Undoubtedly this is the largest example of a double skin façade in the world.
Shanghai Tower
https://www.gensler.com/projects/shanghai-tower
- Other Links
Faculty of Engineering + Information Technology UTS
https://worldlandscapearchitect.com/pirrama-park-sydney-australia-aspect-studios/#.XqdiQi-r3UI
